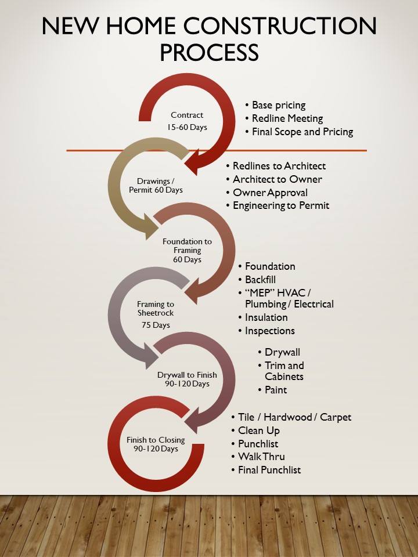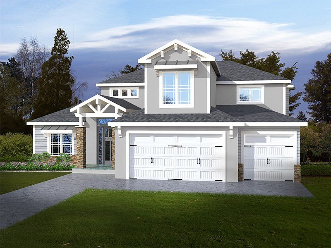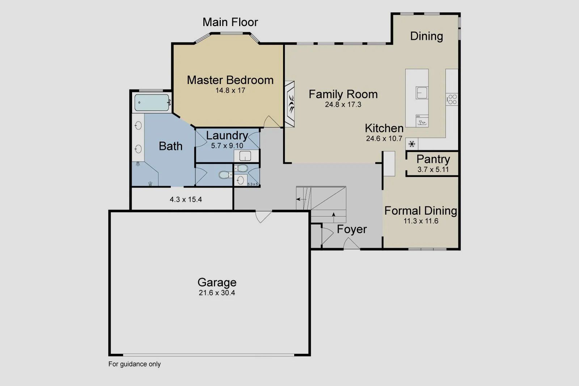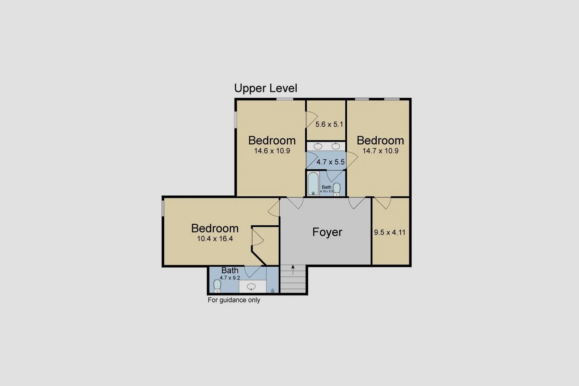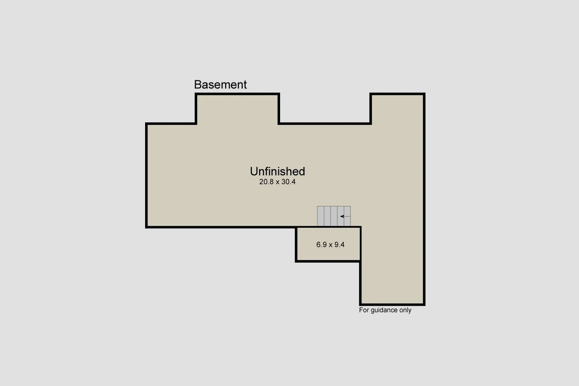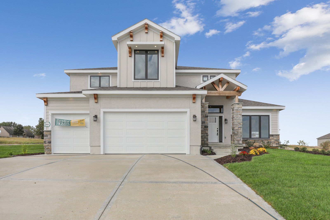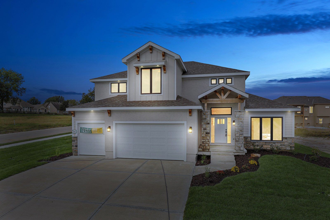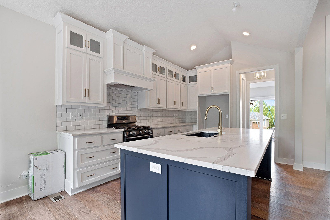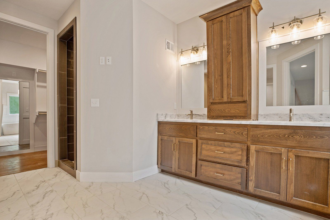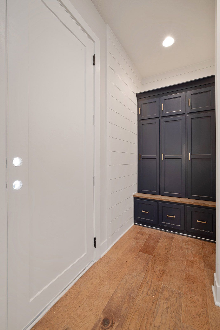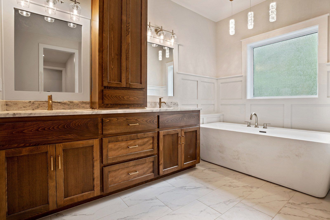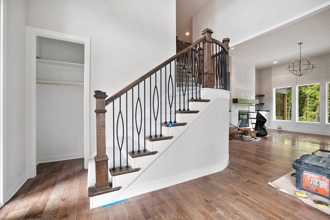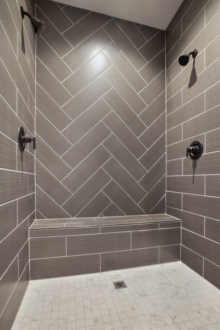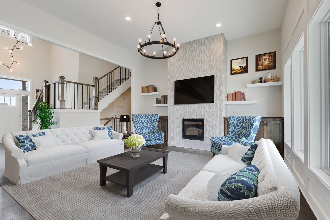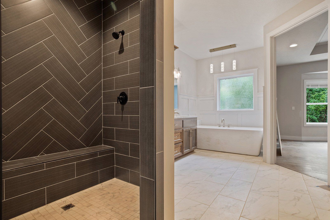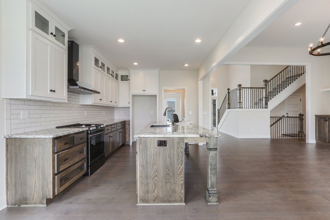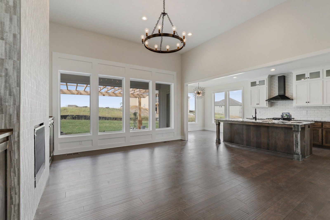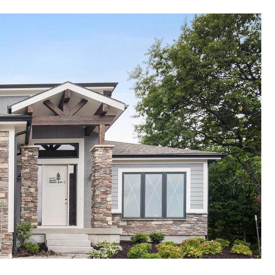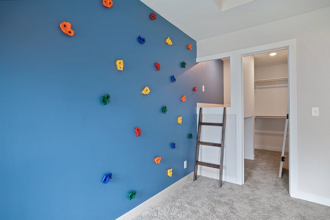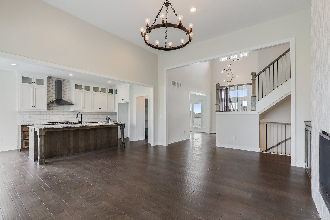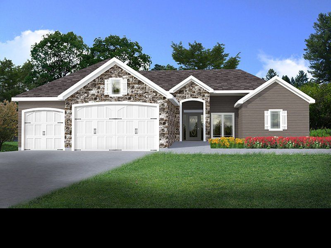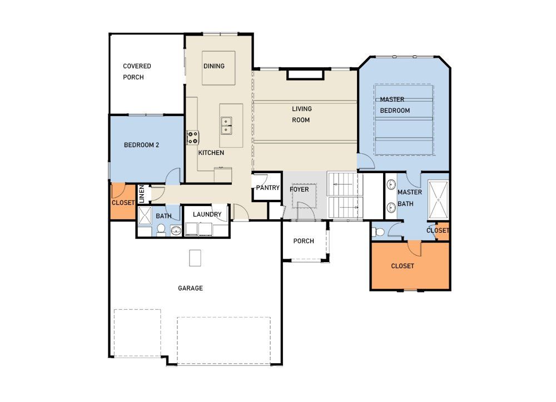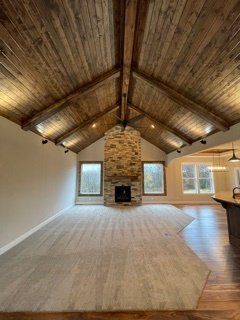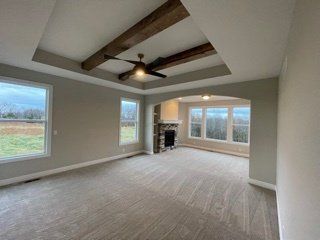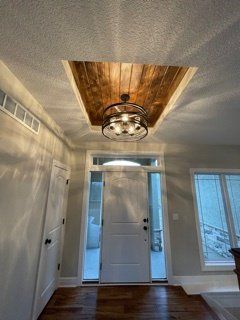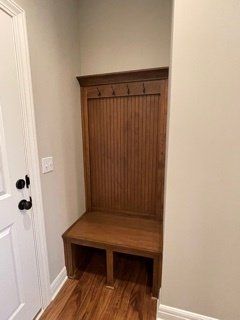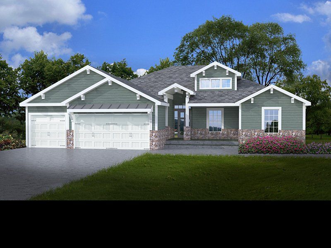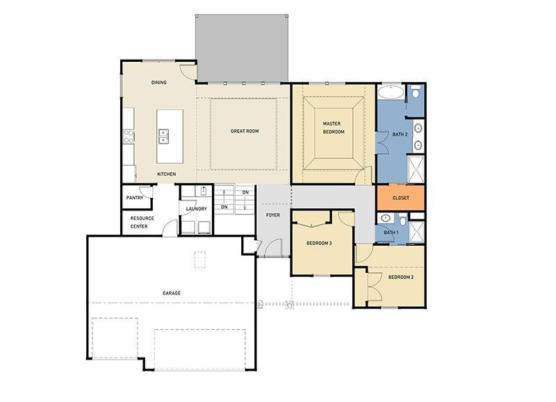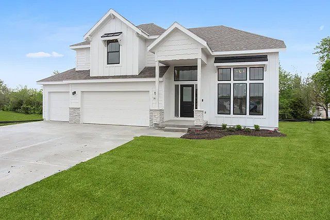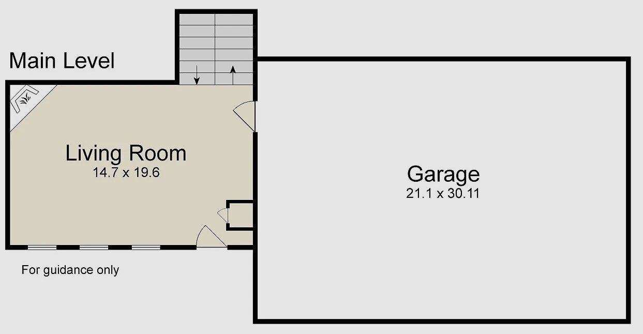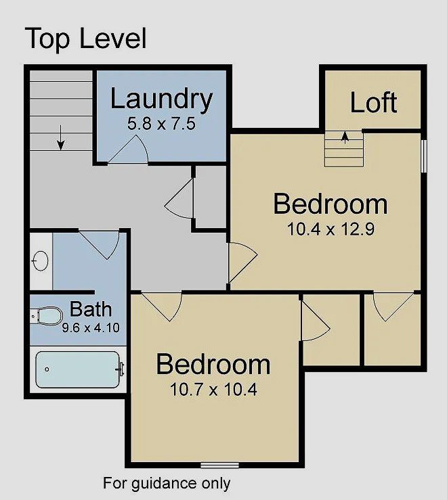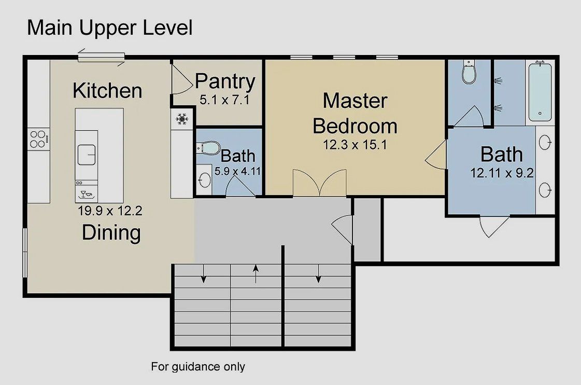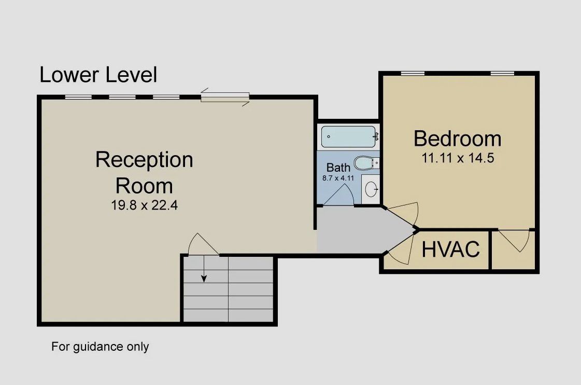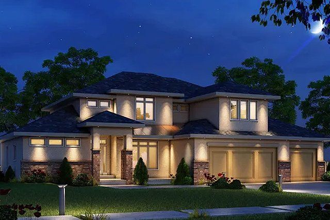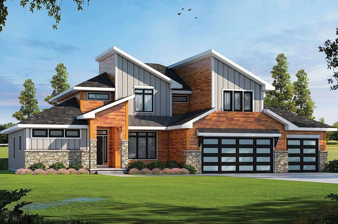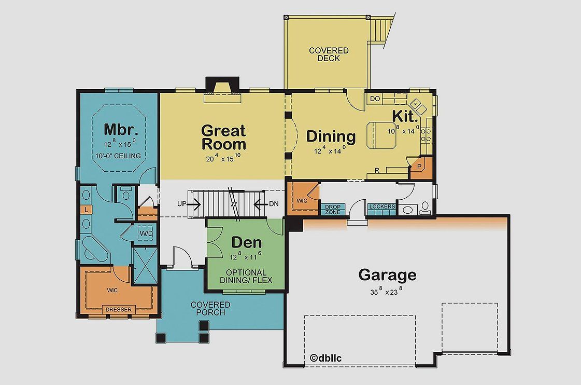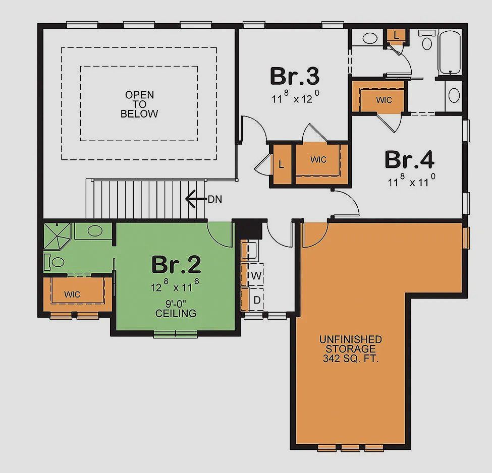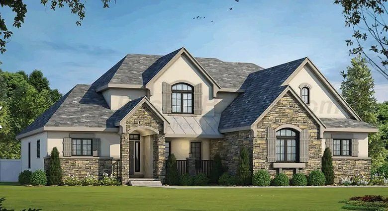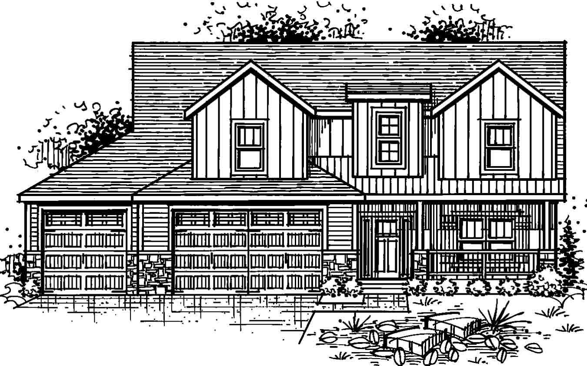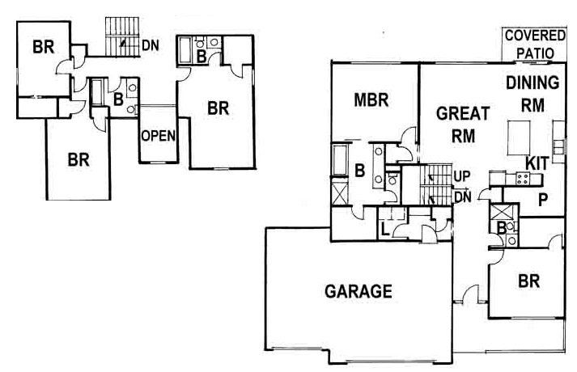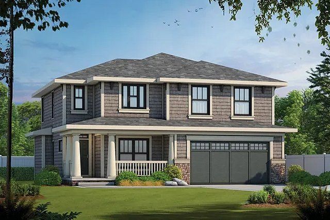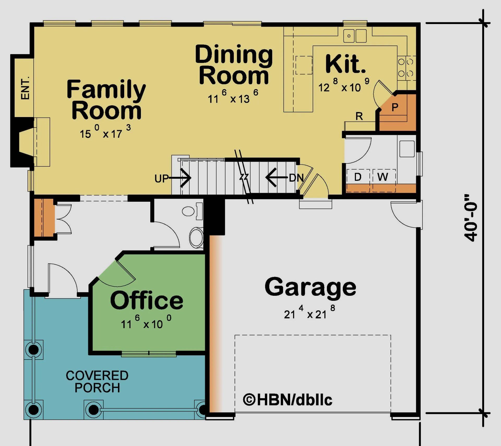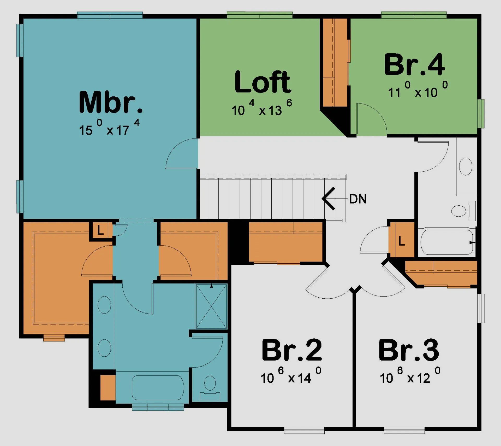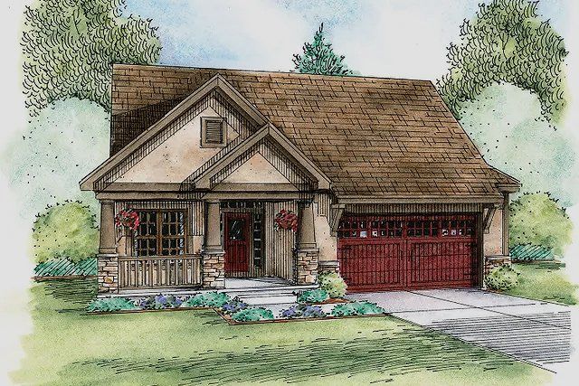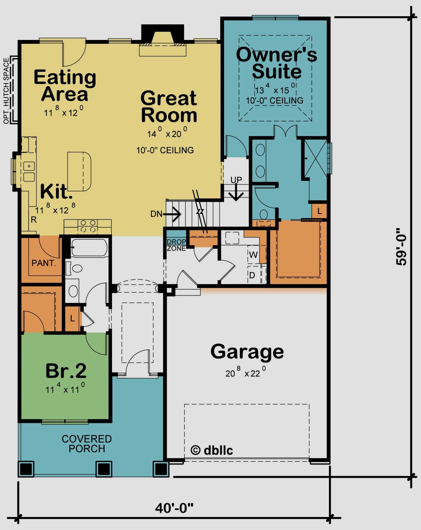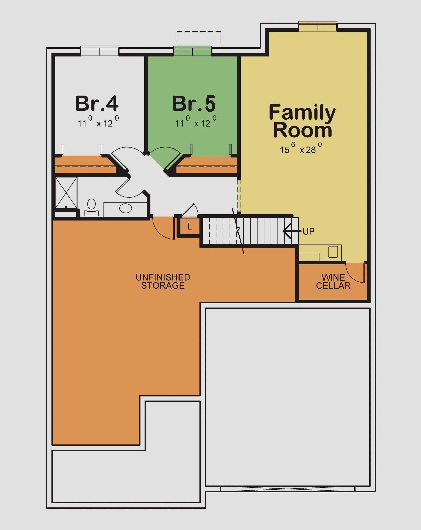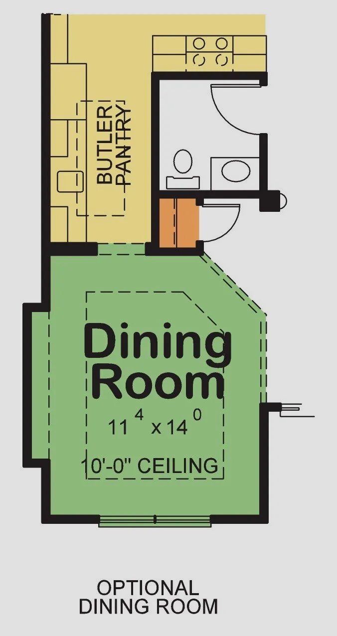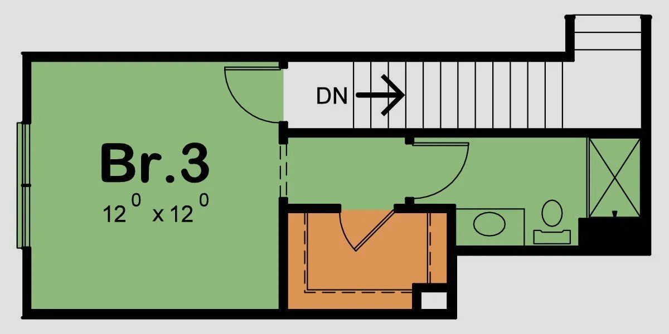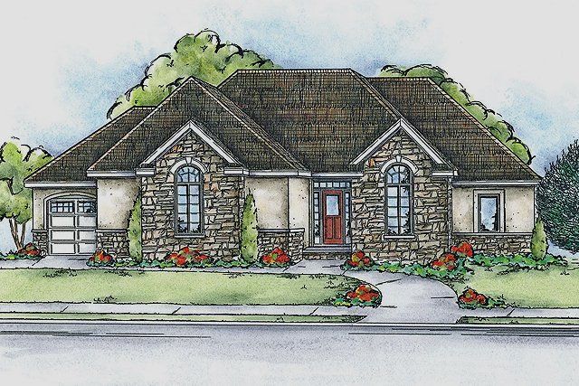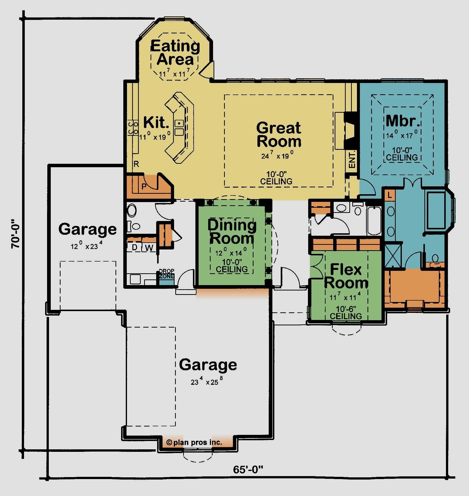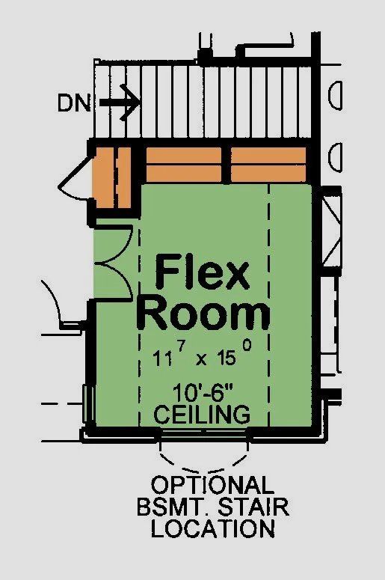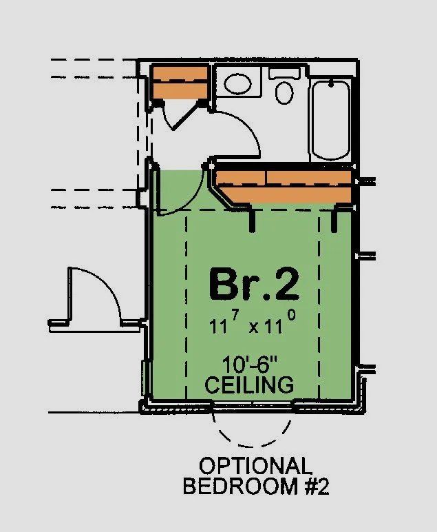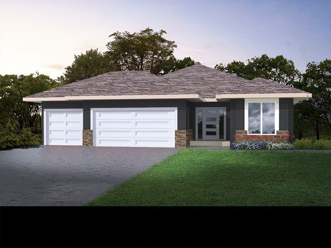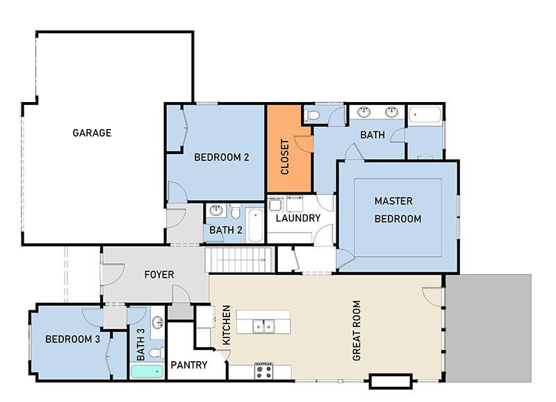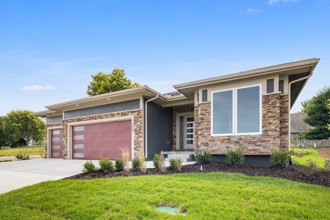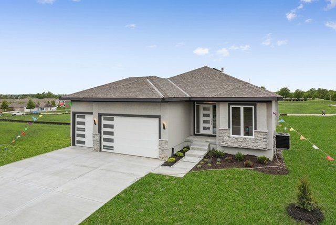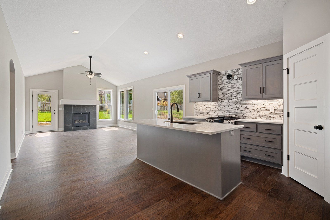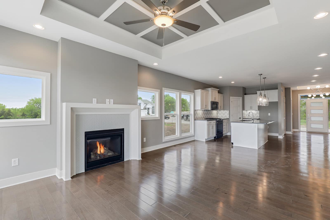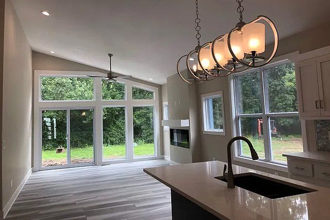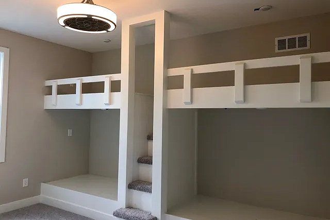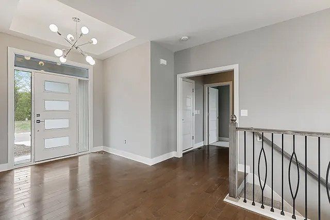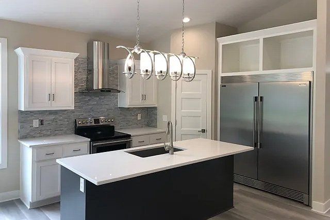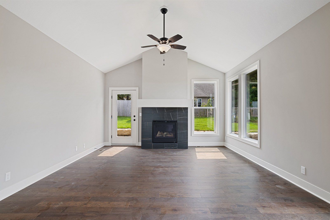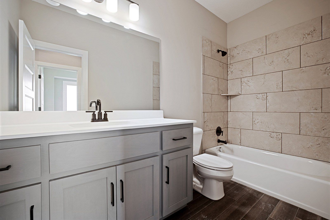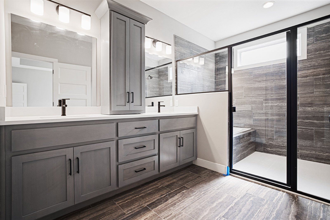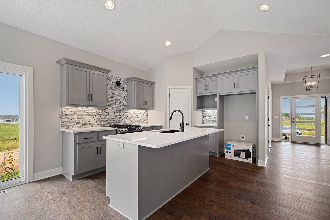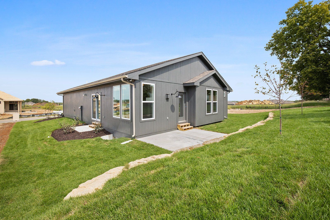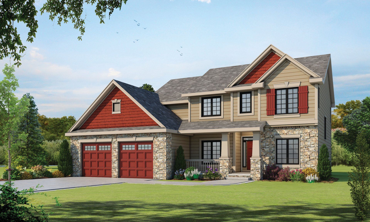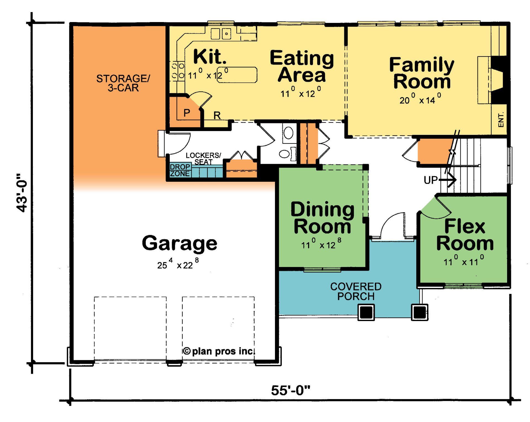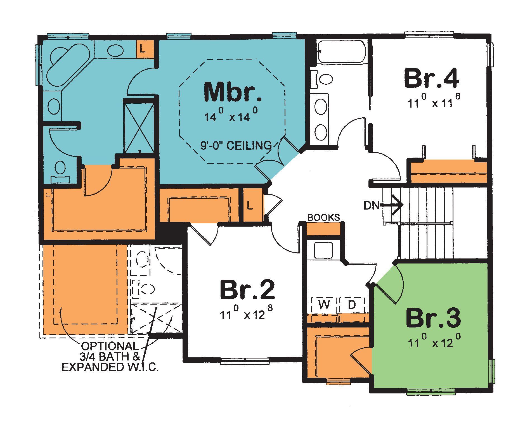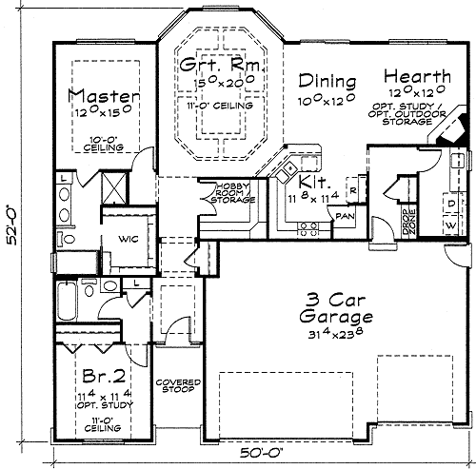Custom Designed Homes
Free Estimates | Family and Locally Owned | Free Design Services
Free EstimatesFamily and Locally OwnedFree Design Services
From Design to Completion
CrossRoads General Contractors is here to ensure you enjoy the process
Please see our custom home workbook as a resource for the process, pricing and organization of your custom home.
Send us your contact details and we’ll schedule your free estimate with one of our professionals.
4 Paths to Your Home
Our Plans | Modify Our Plans | Start From Scratch | Bring Your Plan
Our Plans
Modify Our Plans
Start From Scratch
Bring Your Plan
The Renew: starting at $454,055 plus lot
- 4 bedrooms and 3 and a half baths
- Plan has so many amazing features
- Master Bedroom on the main level with flex room
- 2nd floor includes 2 junior suites
The Renew: starting at $454,055 plus lot
- 4 bedrooms and 3 and a half baths
- Plan has so many amazing features
- Master Bedroom on the main level with flex room
- 2nd floor includes 2 junior suites
The Renew: starting at $454,055 plus lot
- 4 bedrooms and 3 and a half baths
- Plan has so many amazing features
- Master Bedroom on the main level with flex room
- 2nd floor includes 2 junior suites
The Welsh: starting at $397,397 plus lot
- Reverse One and Half Story
- 4 bedrooms and 3 bathrooms
- Master bedroom suite on the main level
- Utility and storage rooms in the basement
- large laundry room
- Optional Bar and room to grow in the lower level
Inspire: starting at $369,980 plus lot
- A new concept of a two-story plan, this plan has every feature you could ask for at a great affordable price.
- 4 bedrooms and 3 1/2 bathrooms.
Cedar Glenn: starting at $462,647 plus lot
- One-and-a-half story Farmhouse
- It features 4 bedrooms, 2 of which are Master Suites on the Main
- A total of 3.5 bathrooms and a bonus/storage area above the garage
- Can be customized for you, call for other elevation options
The Noelle: starting at $411,784 plus lot lot
* includes 3rd car garage option
- One-and-a-half story with finished basement
- A total of 5 bedrooms and 4 bathrooms
- Optional formal dining room
- Guest suite on main level
- lots of customization options
Home Construction Based on Your Ideas and Needs
Building a custom-designed home is within your reach when you work with BeHome. We'll create a concept elevation based on our interview process. That floor plan will incorporate your ideas and the needs of your household and lifestyle.
Whether you choose to proceed on a cost-plus-contract basis or with a nominal design deposit to lock down the price of your custom home construction project, we'll be happy to accommodate you.
We invite you to speak with one of our lenders or we will work with your bank.
Jeff Smith / Executive Vice President / NMLS ID: 740530
America’s Community Bank / Blue Springs, MO 64015
Phone: 816-228-2300;
Fax: 816-220-0005
Dale Falck / Loan Originator / Specializing in Construction / NMLS: 400424
Prime Lending / Lees Summit , MO 64064
Phone: (816) 600-4551; Cell: (816) 719-3146;
Fax: (866) 535-2578
Email: dfalck@primelending.com
Kathryn E. Varnon / Senior Vice President / NMLS # 710843
Clay County Savings Bank / Liberty, MO 64068
Phone: (816) 781-4500 Ext 1127;
Fax: (816) 781-1668
Mike Arent / Loan Officer
Platte Valley Bank / Kansas City Metro
Phone: (816) 560-8383 / www.mikekc.com
To get our contractors started on your custom home, call/text (816) 846-2738 anytime for your free estimate.
